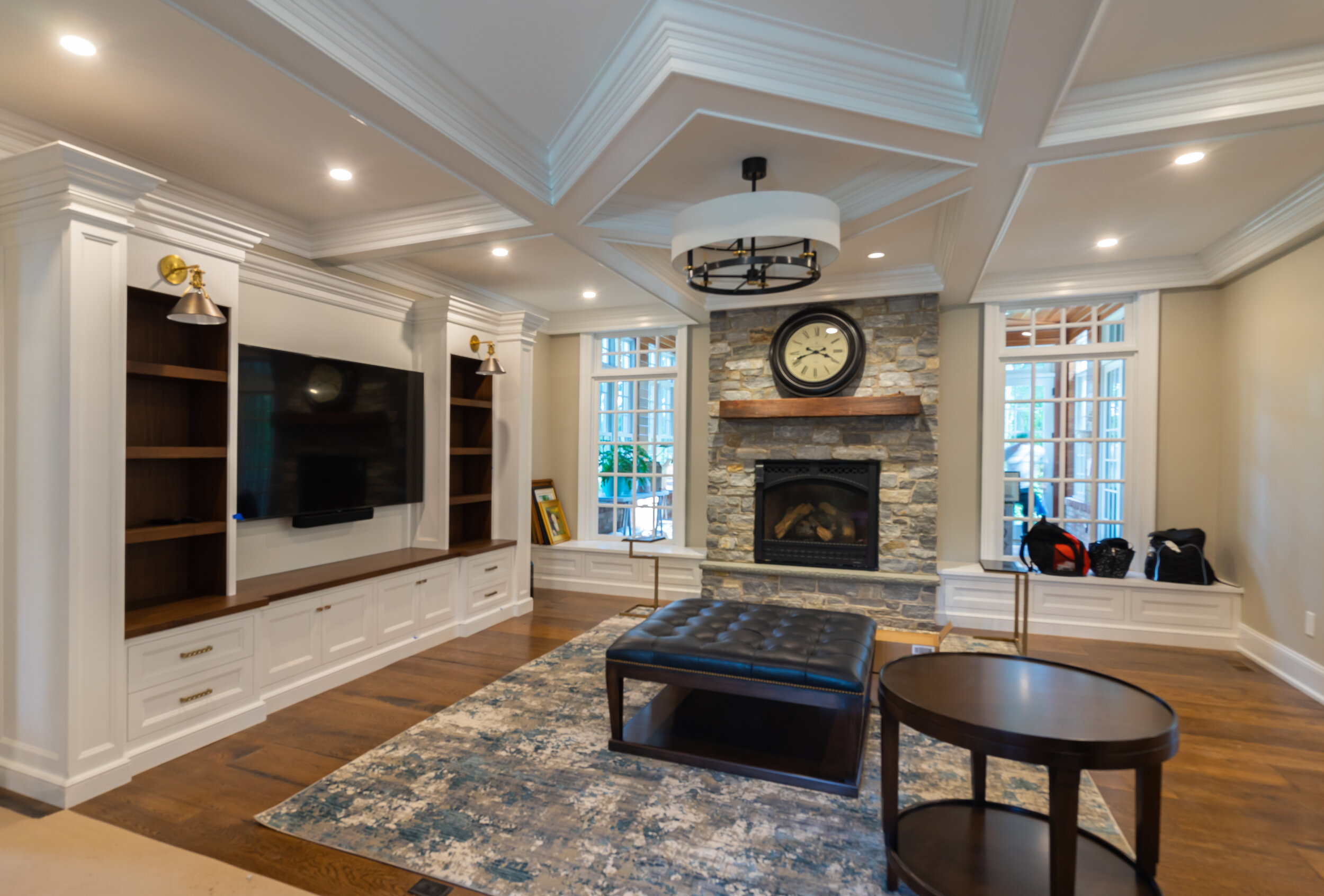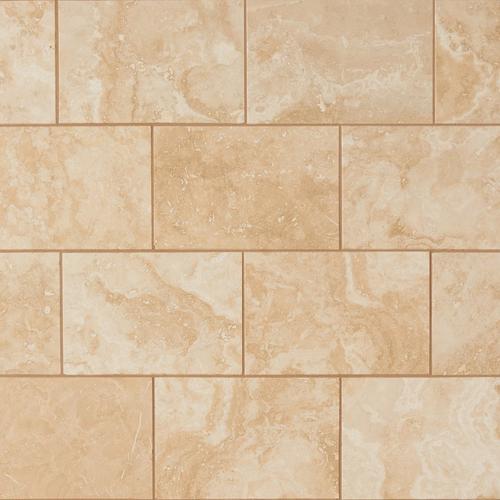Hello from Sunny Pennsylvania!! (today at least). I wanted to talk about the beloved ceiling and why it shouldn't be forgotten about! This forgotten space is often just painted white and we add some recessed lighting and call it a day, but I am here to inform you that you should always TRY to not forget about it! Whether its just painting it a color, adding a bead board detail or even a wood detail, you should always try and incorporate something that draws your eye up. In this post, I will go over some ways to add some exciting ceiling details to your space.
BEAD BOARD:
If you have low ceiling heights and aren't able to add depth to the ceiling, rest assured!! A bead board or wood ceiling may be your calling. I typically would recommend bead board only because it keeps the space feeling open as its painted a white or light color. The wood ceilings can sometimes make your space feel smaller, and we don't want that! Below is an image of an amazing kitchen we designed with the bead board ceiling. Our biggest problem was the short ceiling height, so we kept it light and airy which helps make the space feel more open.
WOOD CLAD CEILING:
Having a wood clad ceiling works when your ceiling height is either 9'-0" or higher. I typically say this as the wood clad on the ceiling is typically darker or wood tones which can bring your ceilings down and make the room feel a bit smaller. If you decide to paint the wood a lighter color, then go for it even with smaller ceilings! It will add some texture to the space, and we LOVE adding texture.
COFFER:
Who doesn't love a classic coffered ceiling?!?! I absolutely love this if the ceiling height is right. How do you know when the time is right? Well, I typically don't put these in 8'-0" Ceilings only because it starts getting really low, even if you do a minimal height to the coffer. I try to only do these if the ceiling height is over 8'-0". The best part is, you don't have to do a traditional square coffer. Try and think about the space and the lighting and it will also depend on if this is new construction vs renovating. If it's in your kitchen, think about where the island is and what lighting you will have hanging down. The coffer could define the space over the island by being something different. Who doesn't love walking into a space and looking up saying "wow look at that ceiling treatment". (this is typically me). (image below was in progress)
BEAMS:
If the traditional coffer isn't your style, maybe a rustic beam is up your ally. Again, try and stick to the rule of thumb that if your ceiling is over 8'-0" then you can do something like this. A rustic beam could be a nice add of texture on the ceiling and stand out from the rest too!
Applied Moldings:
Here is an example of an applied molding ceiling (this room was still being completed, so the lights are hanging out of the ceiling, so please disregard that). This is a way to add just enough detail without overdoing it. Its a way to highlight something, in this case, the light seating arrangement below.
Images by “Linda McManus Photography”









